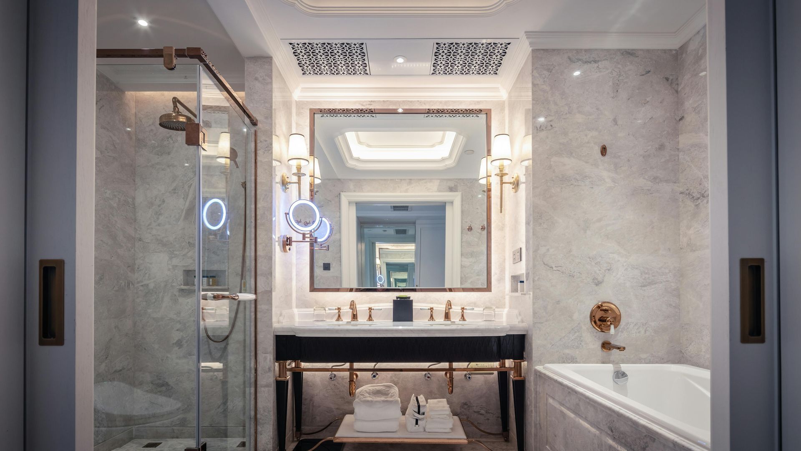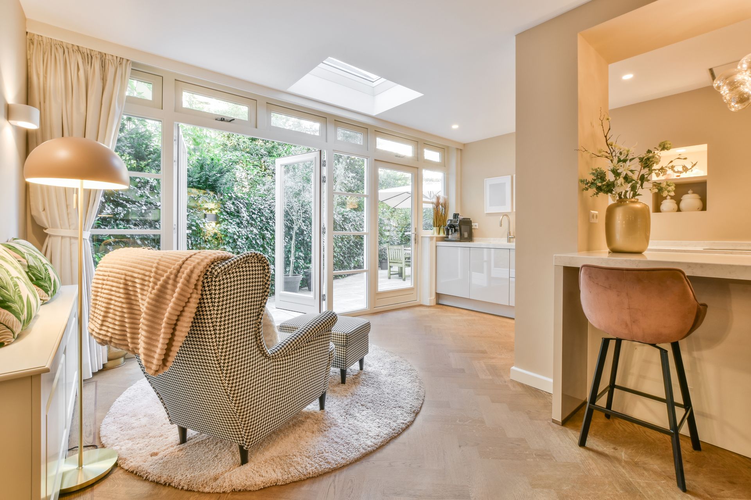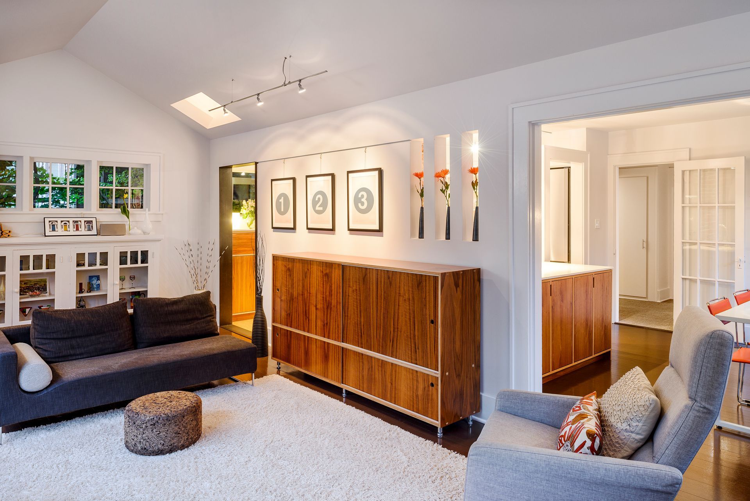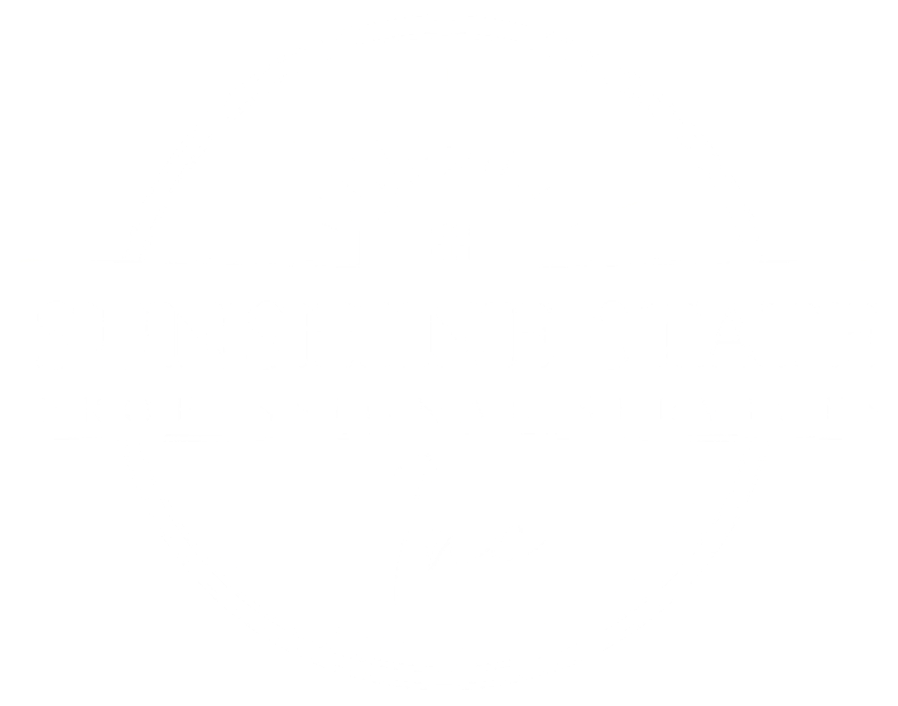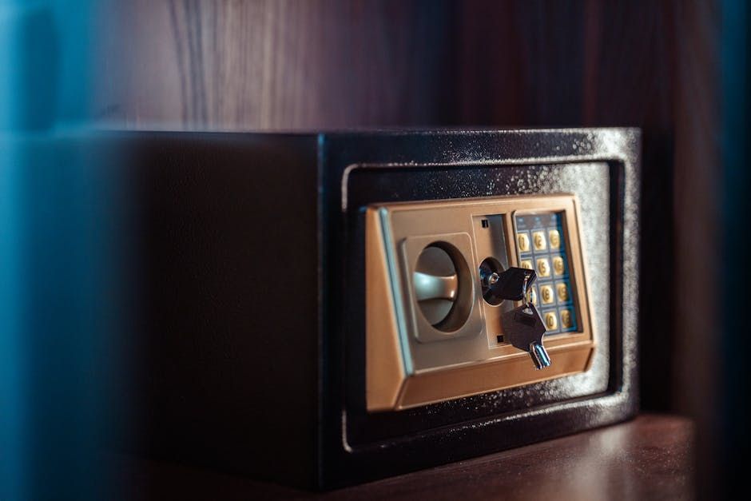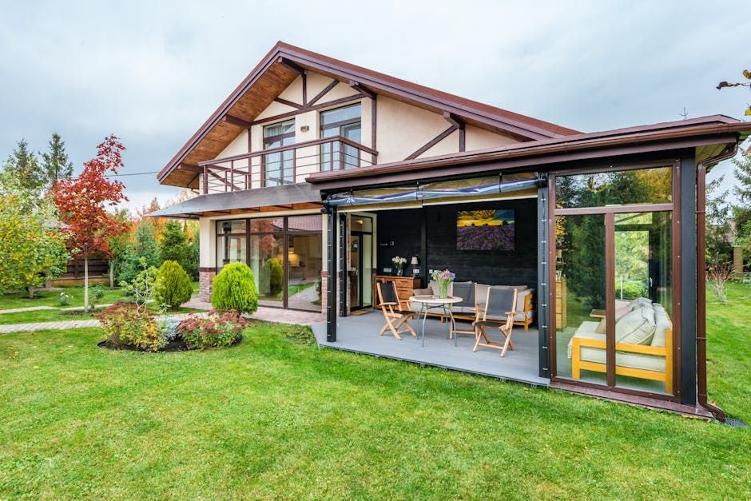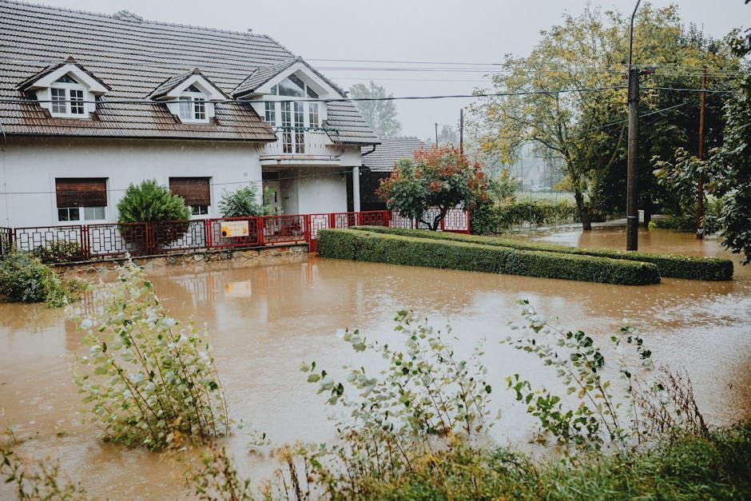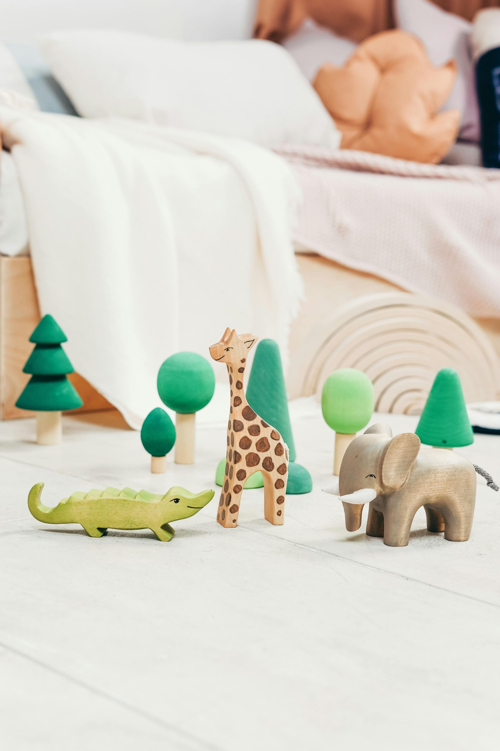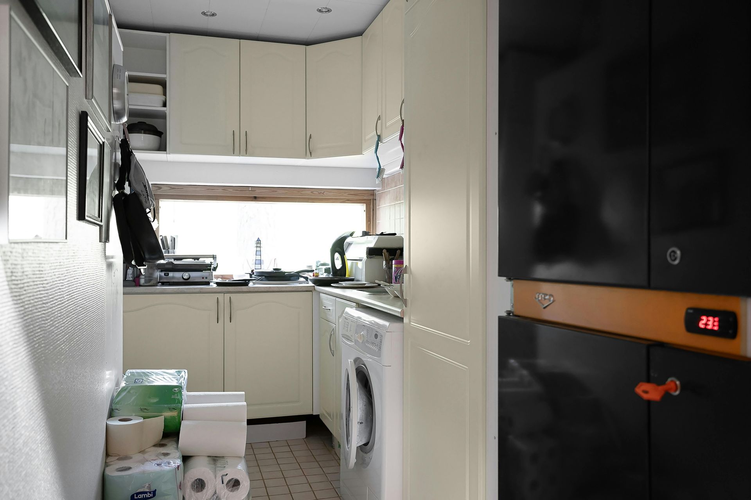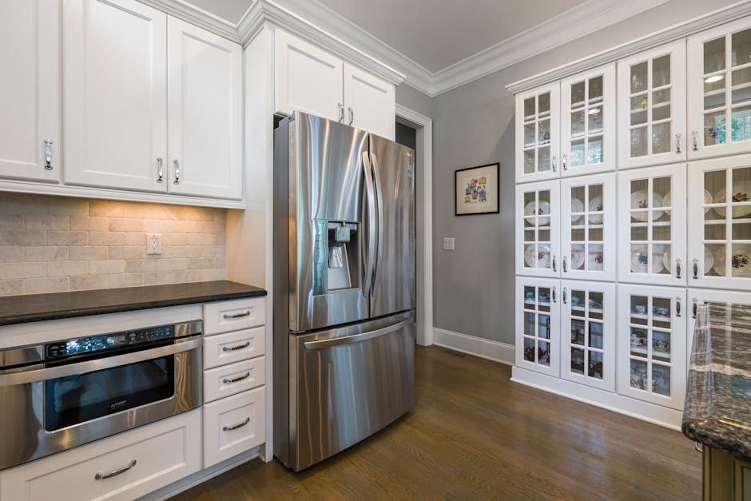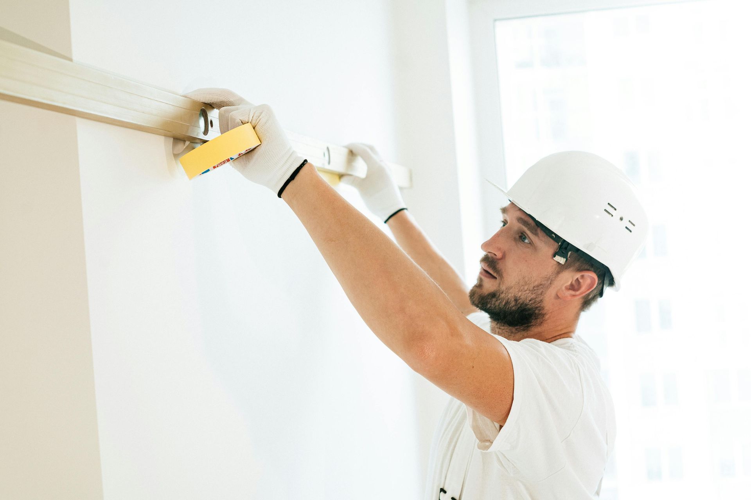ADU Design Ideas for Maximizing Small Spaces

Accessory Dwelling Units (ADUs) are one of the smartest ways to add living space and value to your property—especially when square footage is limited. If you're designing an ADU for guests, extended family, or as a rental unit, thoughtful design choices are essential. Small spaces don’t have to feel cramped. With the right layout, clever storage solutions, and multifunctional furniture, you can create a home that feels open, efficient, and stylish.
Let’s look at some of the best ADU design ideas to help you get the most out of every inch.
Open Floor Plans Make a Big Difference
Open floor plans remove unnecessary barriers like walls and partitions that can break up a small space. By combining the kitchen, dining, and living areas into one open space, you create a layout that feels larger and allows light to flow freely.
Benefits of an open layout:
- Improves natural light
- Increases flexibility with furniture placement
- Makes the ADU feel more spacious and less confined
You can still create visual separation by using rugs, lighting, or furniture placement without building walls.
Lofted Beds and Vertical Living
When square footage is tight, the only way to go is up. Vertical design makes excellent use of overhead space.
Popular vertical space-saving features:
- Lofted beds: Great for studio-style ADUs; use the space underneath for a workstation or closet.
- Tall bookshelves: Double as storage and decor.
- Overhead storage cabinets: Perfect above the kitchen or entryway.
Loft areas can even double as cozy sleeping spaces or lounges if the ceiling height allows.
Multi-Functional Furniture Is a Must
Every piece of furniture in an ADU should work harder. Look for items that do more than one thing to save space and reduce clutter.
Examples of smart furniture:
- Sofa beds or Murphy beds: These offer sleeping space without taking over the room.
- Storage ottomans: Combine seating and hidden storage.
- Drop-leaf tables: Expand when needed and fold down when not in use.
- Wall-mounted desks: Fold out for work and disappear afterward.
Choosing furniture with hidden storage helps maintain a clean and organized look, which is key in small homes.
Built-In Storage Saves Floor Space
Instead of adding more furniture, think about building storage directly into the structure. Custom built-ins blend seamlessly into the design and save precious square footage.
Built-in ideas:
- Benches with storage underneath
- Floor-to-ceiling cabinetry in kitchens and bathrooms
- Recessed shelving in walls or between studs
- Pull-out pantry drawers
If you're designing from scratch or remodeling, built-ins can be integrated easily into your floor plan. They look great and provide essential functions without bulk.
Let There Be Light (and Mirrors)
Lighting is one of the most powerful tools in small-space design. A well-lit ADU feels open and welcoming, while poor lighting can make it feel like a cave.
Tips to brighten up your ADU:
- Use large windows or sliding doors to bring in natural light.
- Add recessed ceiling lights and under-cabinet lighting in kitchens.
- Use mirrors strategically to reflect light and create the illusion of more space.
Skylights or solar tubes are also great options if privacy or exterior wall space is limited.
Sliding Doors Over Swinging Doors
In a small space, every inch counts. Traditional swinging doors can eat up valuable real estate.
Alternatives to traditional doors:
- Sliding barn doors: Stylish and space-saving.
- Pocket doors: Disappear into the wall when not in use.
- Curtains or dividers: These work well for separating sleeping areas in studio-style layouts.
Switching to these door options can free up wall and floor space for other purposes.
Minimalist Design Creates Calm
Minimalism isn’t just a style—it’s a strategy. A simple, streamlined look helps small spaces feel peaceful and organized.
Design tips for a minimalist ADU:
- Stick with light, neutral color palettes.
- Avoid overcrowding the space with decor or oversized furniture.
- Choose simple, clean lines for cabinetry, fixtures, and furnishings.
Minimalism reduces visual clutter, which in turn makes the space feel larger and more livable.
Outdoor Living Adds Bonus Space
Small ADUs can feel significantly more spacious when you take advantage of outdoor extensions. Have you considered adding a compact patio, a cozy deck, or even a rooftop garden? These additions not only provide more usable space but also enhance the lifestyle experience in your ADU. Connecting the interior to the outdoors with French or sliding glass doors helps create a seamless flow, blurring the lines between inside and out. This can make your unit feel larger and more inviting, especially when natural light pours into your space.
What kind of vibe are you aiming for in your outdoor area—something serene for reading and relaxing or a social spot for weekend barbecues? With a little landscaping, your outdoor extension can become a true sanctuary. Even small container gardens or vertical plant walls can add color, texture, and functionality, allowing you to grow herbs, veggies, or flowers in limited space. Thoughtful outdoor design transforms a small ADU from just a living space into a full, livable home.
Choose the Right Layout for Your ADU’s Purpose
Before diving into finishes and furnishings, consider what the ADU will be used for. Layout and function should go hand in hand.
Popular ADU layout ideas:
- Studio Layout: Everything in one room—best for guests or short-term rentals.
- One-Bedroom Layout: This offers privacy and a better rental experience for long-term tenants.
- Dual-Use Layout: Use it as an office/guesthouse hybrid or a home gym with a Murphy bed.
A clear purpose helps guide every design decision and ensures the space is both beautiful and functional.
Work with a Professional ADU Builder
DIY is tempting, but when it comes to maximizing space in an ADU, experience matters. A licensed builder or remodeling expert can help you identify the best floor plan, materials, and storage solutions to match your needs.
If you're based in Florida, the Sunshine State offers personalized design-build services that specialize in compact spaces like ADUs. They understand the local regulations, climate considerations, and how to turn your vision into a functional, high-quality home.
Starting from a blank slate or turning an existing garage into a livable space? The team can guide you every step of the way. They’ll help you streamline the process, avoid expensive errors, and design an ADU that uses every square inch efficiently.
Where to Find More Inspiration
When it comes to designing a stylish and efficient ADU, you’re not alone. There are tons of resources out there packed with design ideas, layout inspiration, and clever space-saving solutions. Whether you’re planning your build from scratch or looking to upgrade an existing unit, checking out what others have done can save you time, money, and creative stress.
Here are some great places to find inspiration:
- Dwell Magazine: Tons of modern small-space design inspiration.
- The Accessory Dwellings Project: Focuses on policy, design, and ADU trends.
- Instagram and Pinterest are also full of real-world tiny house and ADU transformations to spark your imagination.
Final Thoughts
Maximizing a small ADU comes down to smart design. By choosing the right layout, investing in multifunctional furniture, and thinking vertically, even the smallest space can feel expansive and comfortable. Add in thoughtful lighting, built-ins, and outdoor flow, and you’ll create an ADU that lives larger than its square footage.
If you’re looking to design or upgrade your ADU in Florida, reach out to Sunshine State to get expert help from a team that knows how to make every square foot count.
