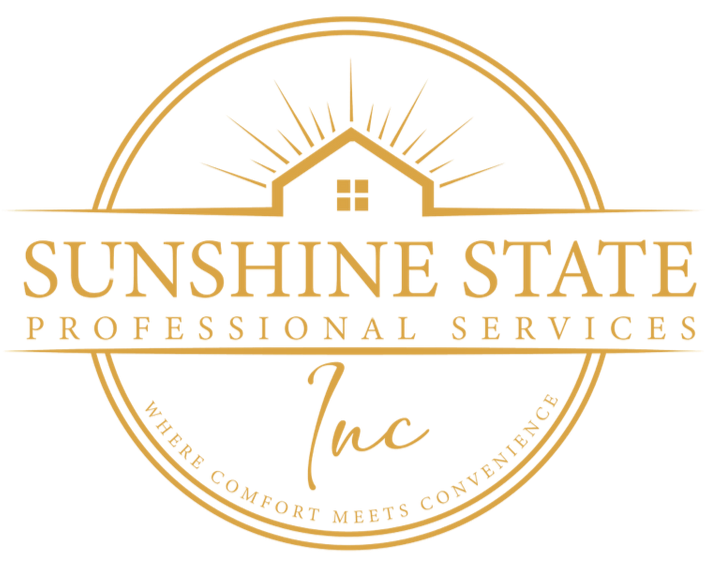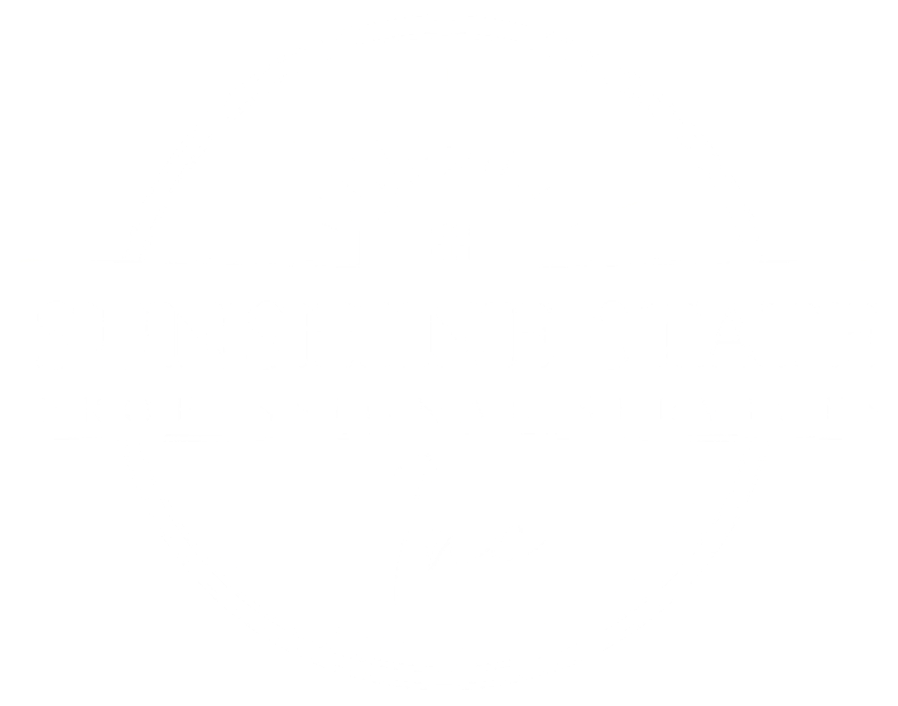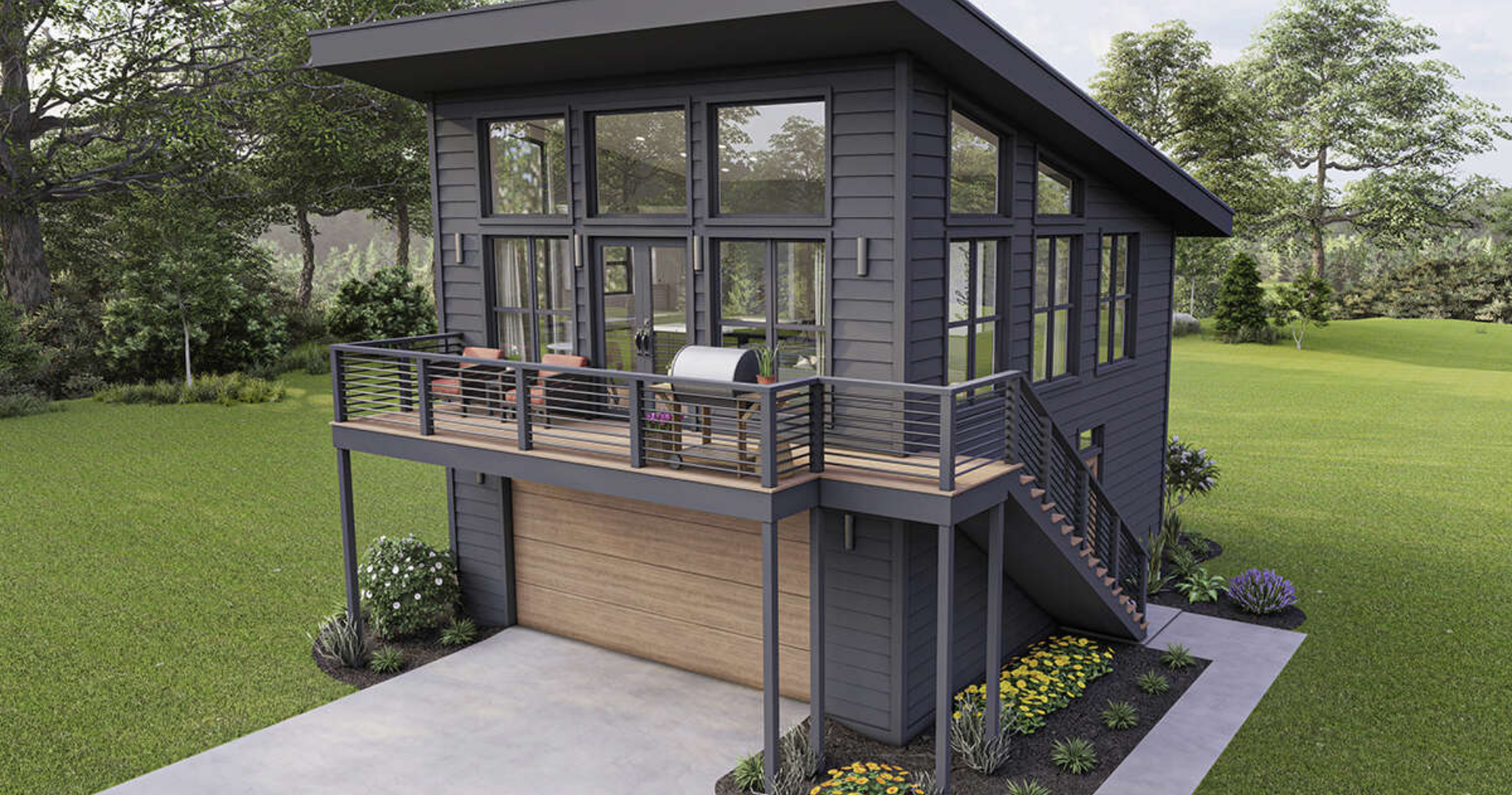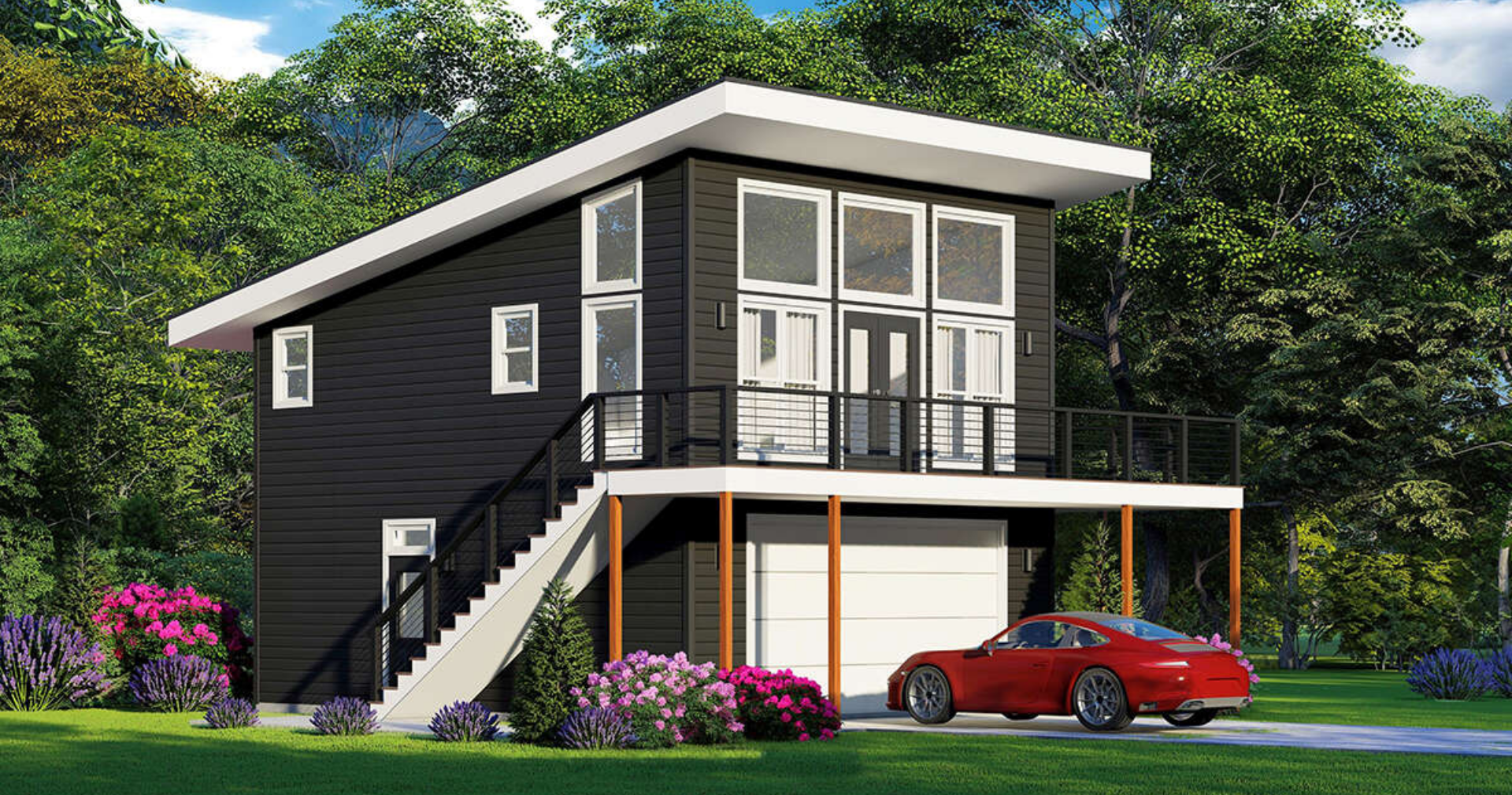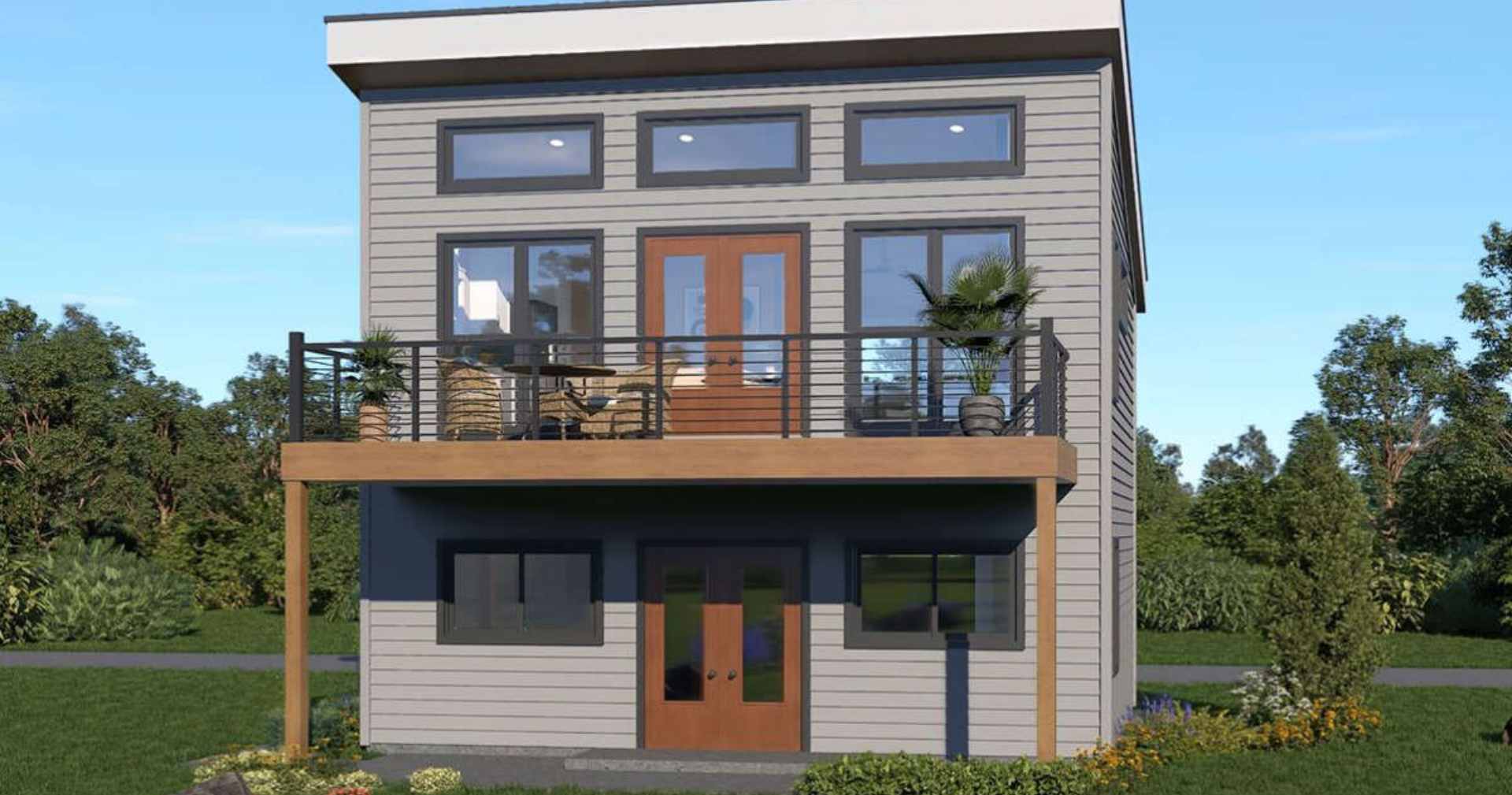Featured ADU Floorplan
Driftwood
Designed with a coastal-modern flair, Driftwood blends open-concept living with the comfort of two private bedrooms. It’s an ideal solution for homeowners looking to create a spacious and stylish ADU for family, guests, or long-term renters.
PROJECT TYPE
Detached ADU (Above-Garage)
1 Bedroom
1 Bathroom
2 Car Garage
Full Kitchen
600 sq ft.
Living Room
Elevated Living
About the Floorplan
Project Driftwood offers a generous layout that feels airy and expansive, thanks to its open living and kitchen area. The two-bedroom configuration makes it versatile for multi-generational living, rental income, or flexible guest accommodations. With seamless indoor-outdoor flow and thoughtful finishes throughout, Driftwood delivers livable luxury in a compact form.
Open living and dining area
Walk-in shower in full bath
Bright, spacious bedroom
L-shaped modern kitchen
Two private balconies
Exterior stair for private entry
Designed with Purpose
Why Homeowners Love This Project
Open, Modern Living
The central layout combines kitchen, dining, and lounge spaces for effortless flow—perfect for entertaining or relaxing.
Private & Self-Contained
With its own outdoor stair access, Driftwood feels like a true standalone home—ideal for long-term guests, tenants, or personal use.
Elevated Outdoor Living
Enjoy fresh air and morning coffee from not one, but two private balconies—rare for ADUs of this size.
STEP-BY-STEP GUIDE
Here's How It Works
We make building your ADU simple, smooth, and stress-free—guiding you from first ideas to final inspection with expert care.
See Our Other Floorplans
Ready to Build?
Let’s Talk About Your ADU Project
Inspired by Driftwood or have a vision of your own? We’ll help you bring it to life with expert design and construction tailored to your needs.

