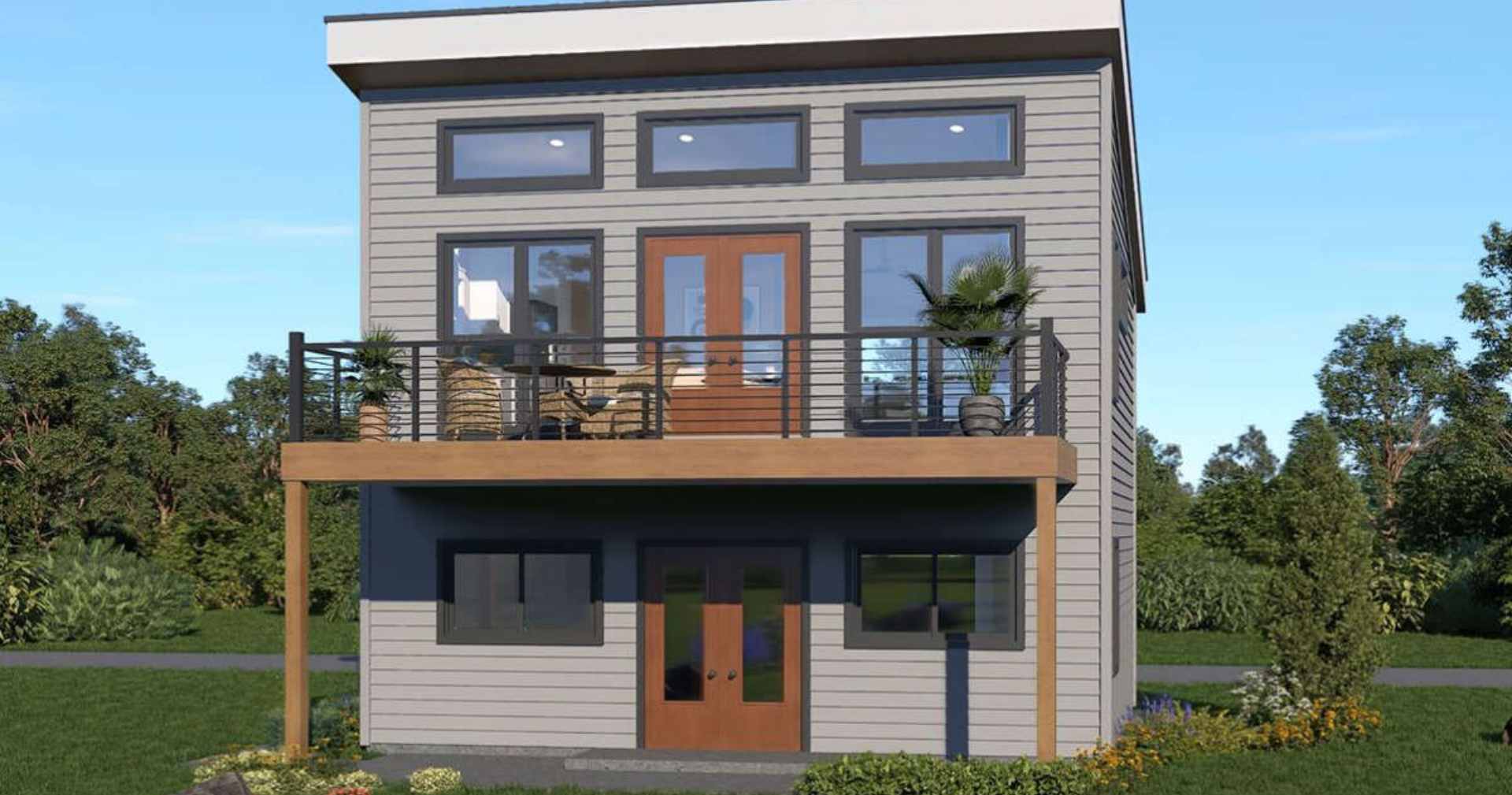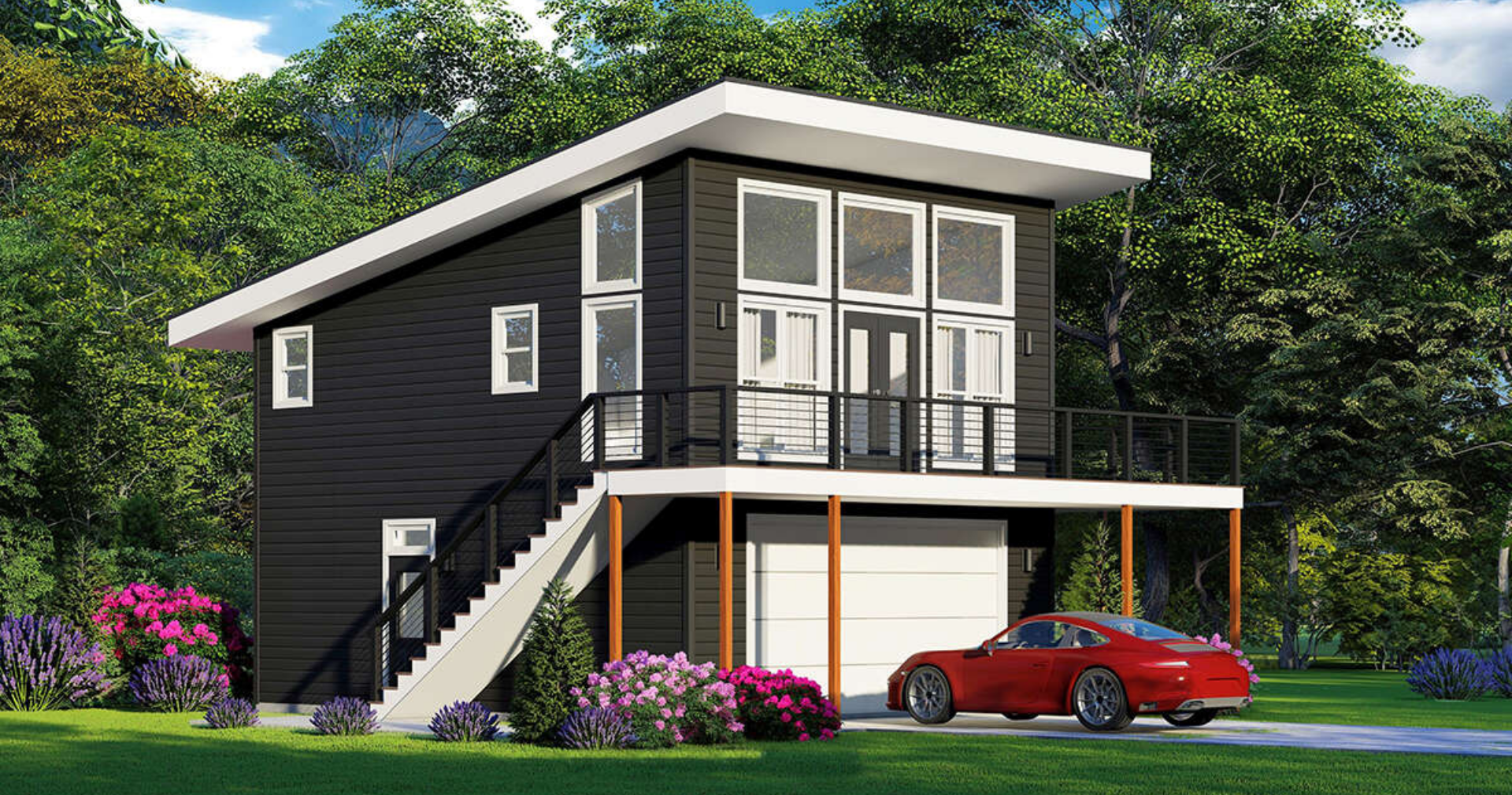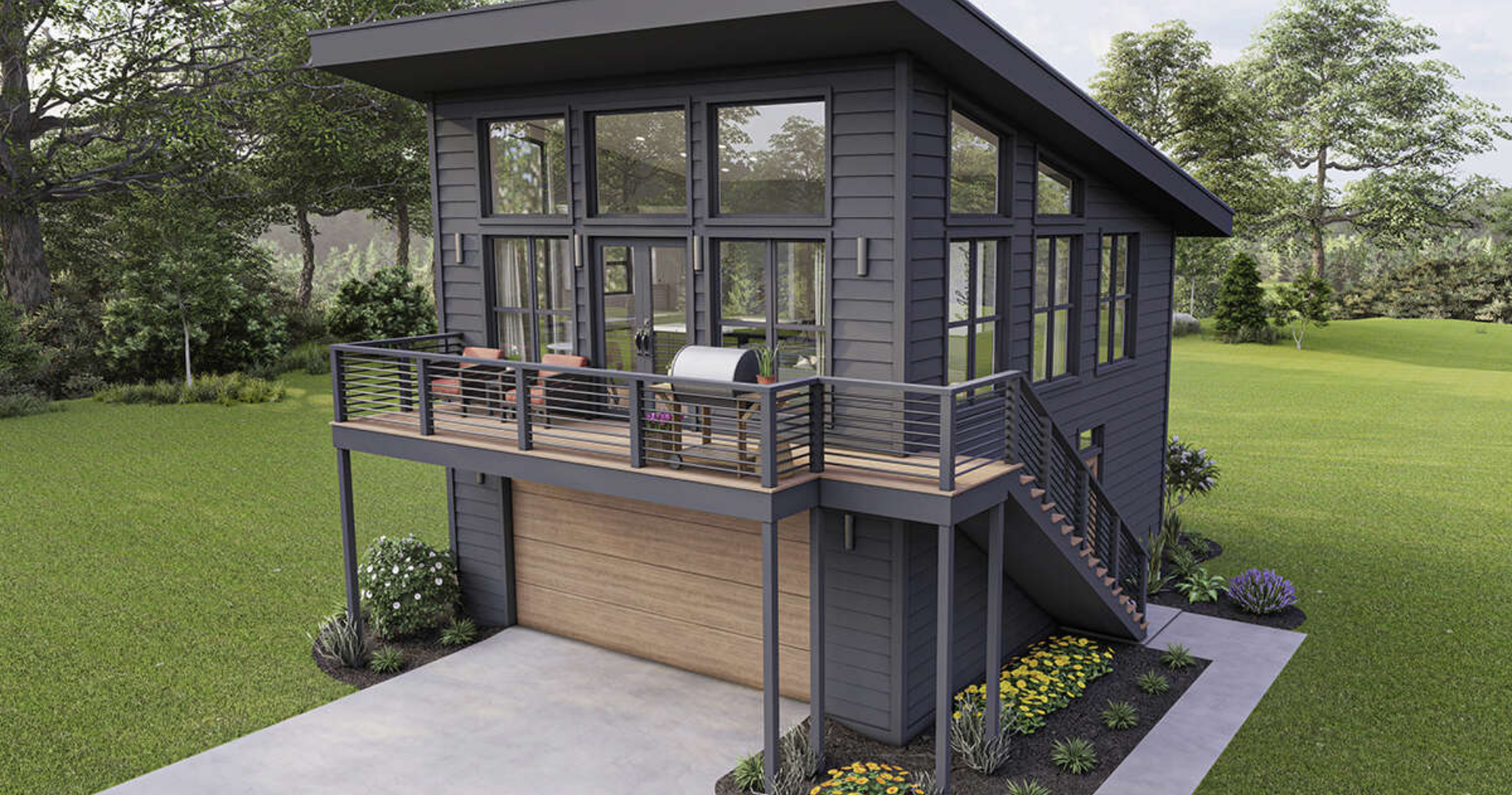Featured ADU Floorplan
Palmetto
Palmetto is a sleek, studio-style ADU that sits beside a full two-car garage—not above it. Ideal for minimalists or short-term rentals, it offers compact living with added utility from the garage space.
PROJECT TYPE
Detached ADU (Above-Garage Studio)
Studio Type
1 Bathroom
2 Car Garage
Full Kitchen
600 sq ft.
Living Room
Elevated Living
About the Floorplan
Project Palmetto is designed for simplicity and independence. With a full bathroom, kitchenette, and an open-concept layout, this studio provides everything needed for comfortable living in a smaller space. The inclusion of a double garage underneath adds value and functionality—whether for vehicle storage, a workshop, or future conversion. A private entrance and elevated views add even more appeal to this versatile ADU.
Open-plan studio layout
Full bathroom with shower
Space-saving kitchenette
Private entrance
Side-by-side double garage
Great for guests or rentals
Designed with Purpose
Why Homeowners Love This Project
Smart Vertical Design
By stacking the living space above a two-car garage, Palmetto keeps your yard free while adding both livable and usable square footage.
Fully Independent Living
With its own entrance, kitchen, and bath, Palmetto functions like a true apartment—ideal for guests, renters, or young adults.
Added Functionality Below
The double garage isn’t just for cars—it can double as a storage area, home gym, or be finished later for expanded use.
STEP-BY-STEP GUIDE
Here's How It Works
We make building your ADU simple, smooth, and stress-free—guiding you from first ideas to final inspection with expert care.
See Our Other Floorplans
Ready to Build?
Let’s Talk About Your ADU Project
Inspired by Palmetto or have a vision of your own? We’ll help you bring it to life with expert design and construction tailored to your needs.





