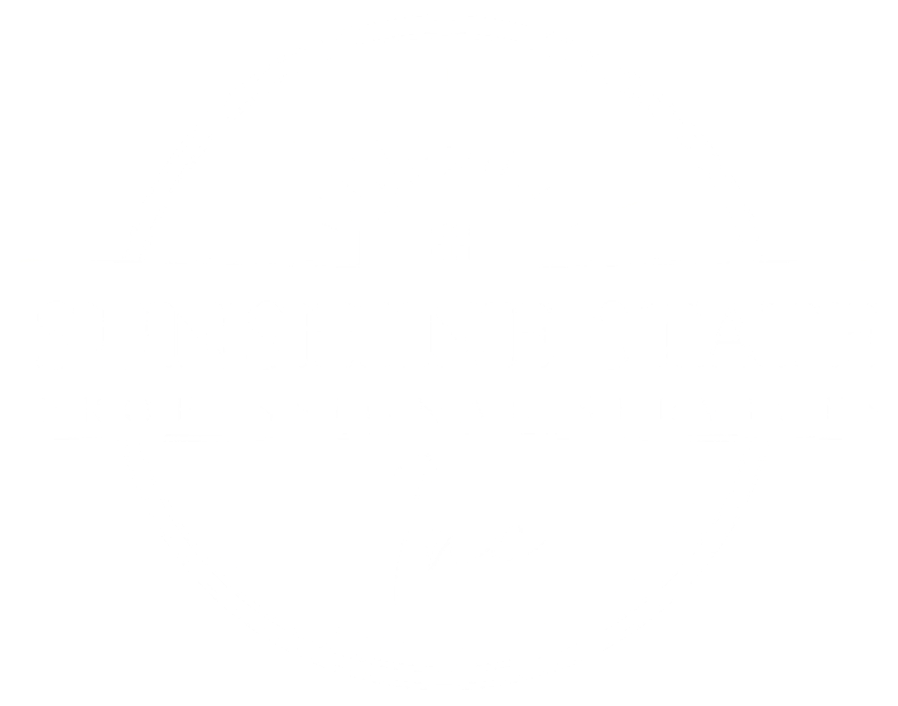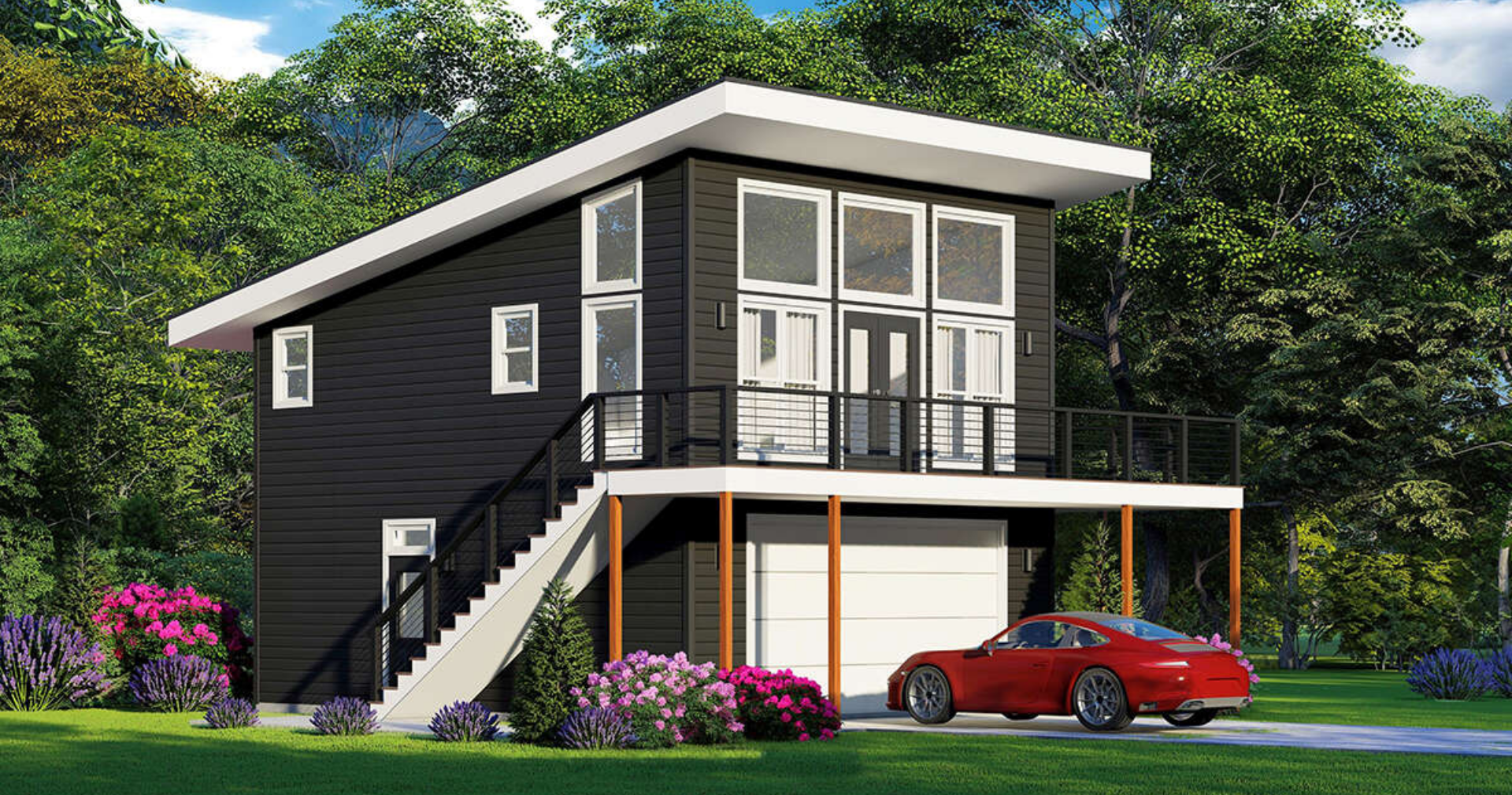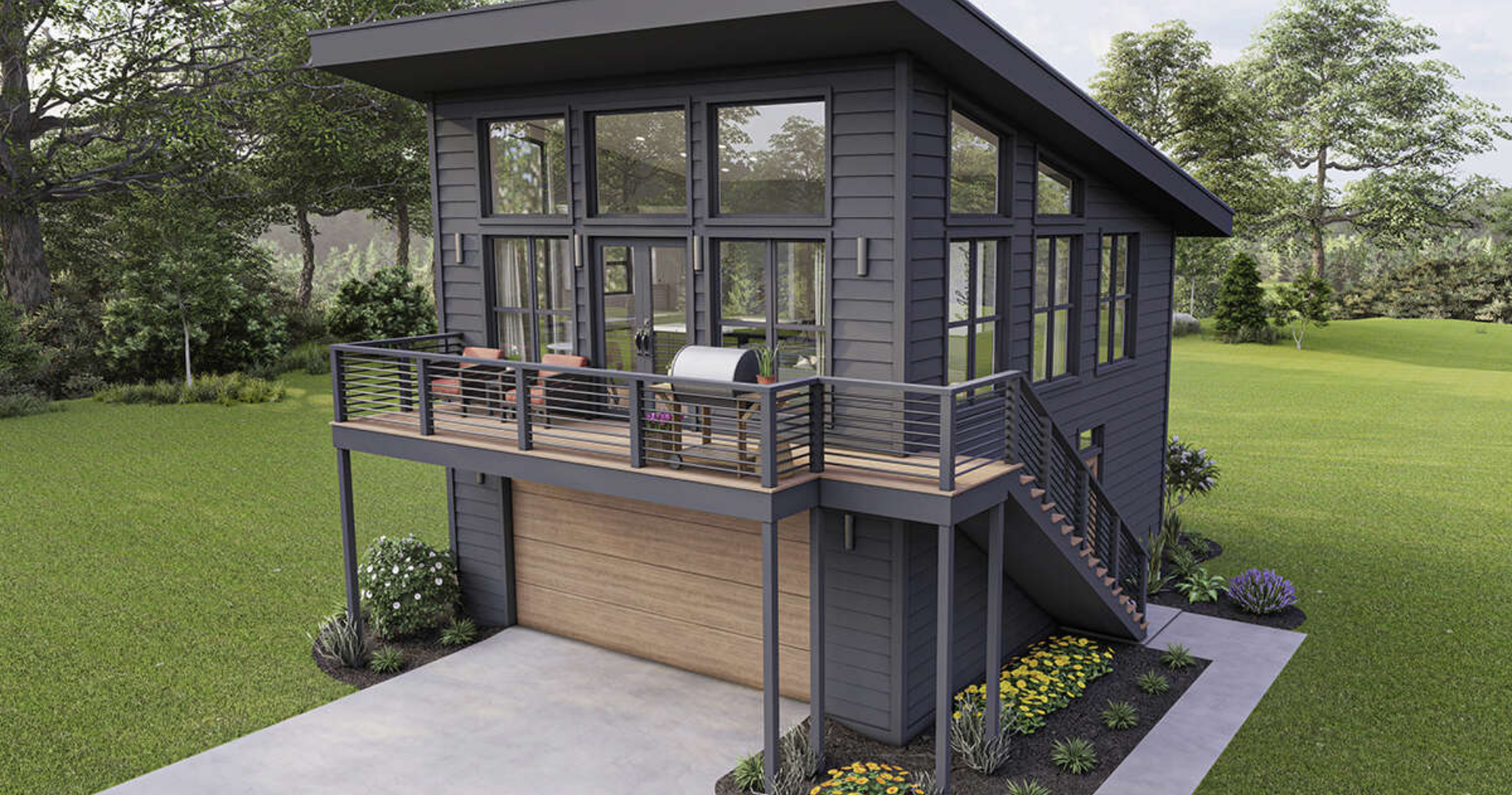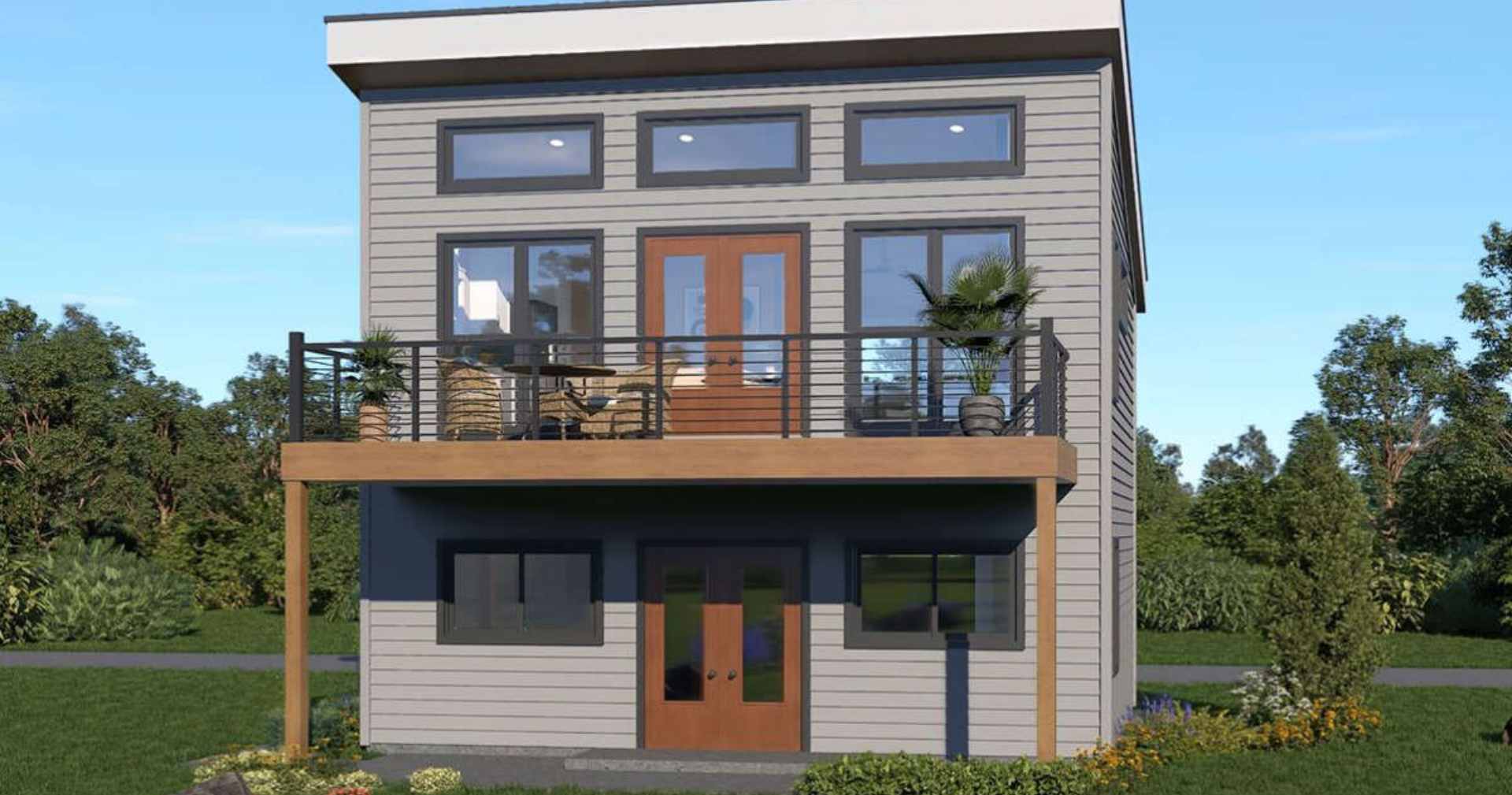Featured ADU Floorplan
Magnolia
Smartly stacked for style and space, Magnolia is a modern ADU that makes the most of every square foot. With all living areas elevated above a full double garage, this layout offers privacy, functionality, and bold curb appeal.
PROJECT TYPE
Detached ADU (Above-Garage)
1 Bedroom
1 Bathroom
1 Car Garage
Full Kitchen
600 sq ft.
Living Room
Elevated Living
About the Floorplan
Project Magnolia was designed to combine functionality and elegance in a compact footprint. By placing the living space above the garage, this ADU maximizes privacy while keeping a small footprint on the property. It’s perfect for guests, rental income, or independent living—all with a view.
Open-concept living and dining area
One full bathroom with walk-in shower
Spacious bedroom with natural light
Efficient L-shaped kitchen
Dual balconies for added outdoor space
Outdoor staircase for private access
Designed with Purpose
Why Homeowners Love This Project
Efficient Use of Space
Magnolia stacks living and garage areas vertically, saving yard space without sacrificing comfort.
Private & Independent Living
With its own entry, outdoor access, and elevated layout, this ADU offers complete separation from the main home.
Built-In Storage & Parking
A double garage provides secure vehicle storage, extra space for tools, or even future conversion potential.
STEP-BY-STEP GUIDE
Here's How It Works
We make building your ADU simple, smooth, and stress-free—guiding you from first ideas to final inspection with expert care.
See Our Other Floorplans
Ready to Build?
Let’s Talk About Your ADU Project
Inspired by Magnolia or have a vision of your own? We’ll help you bring it to life with expert design and construction tailored to your needs.





