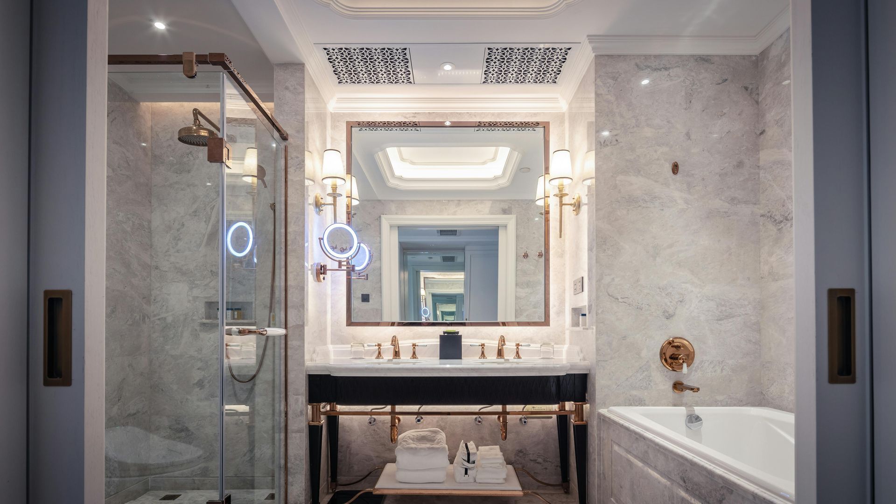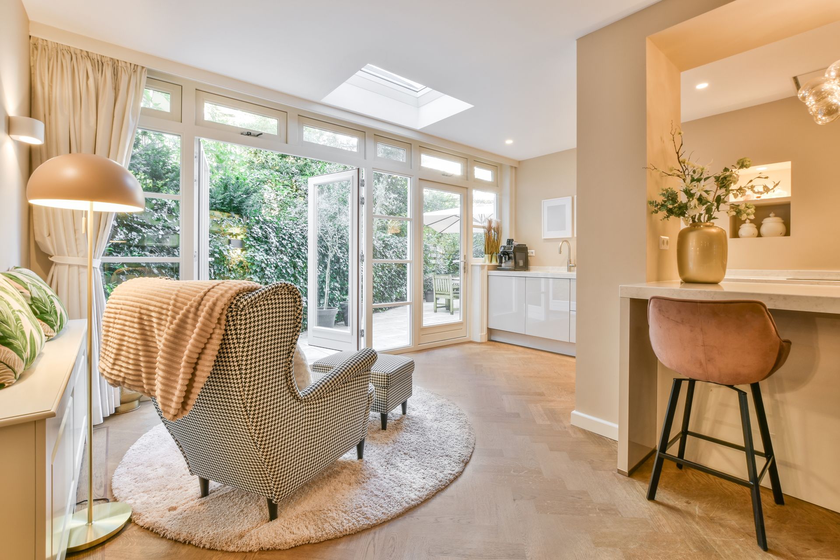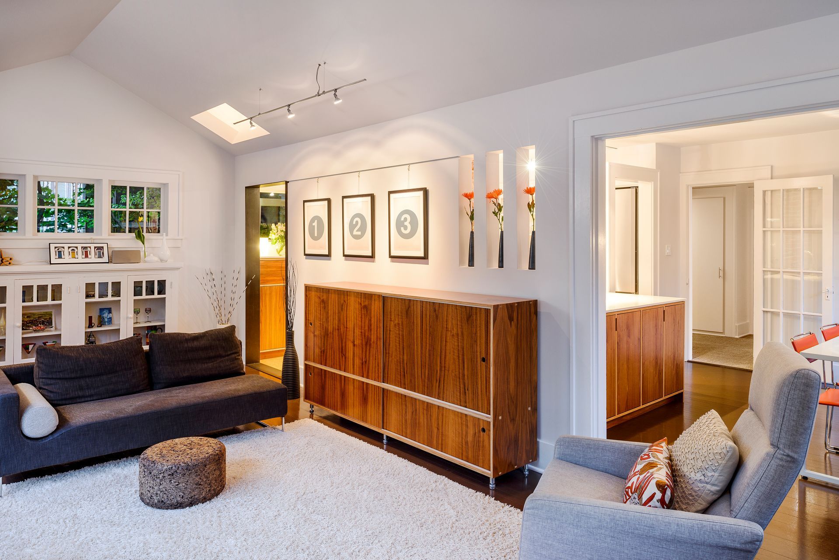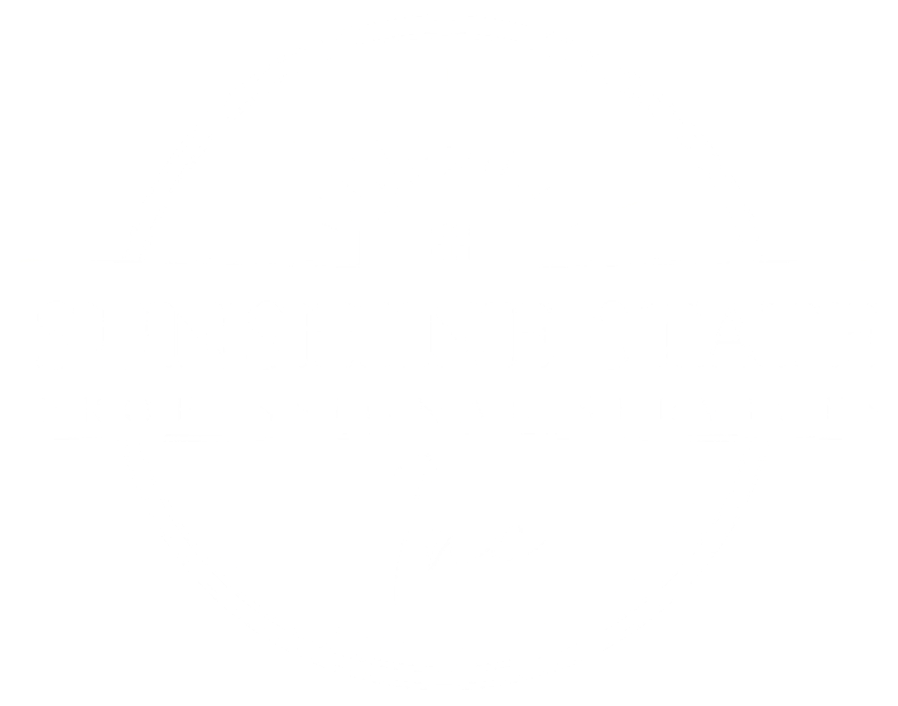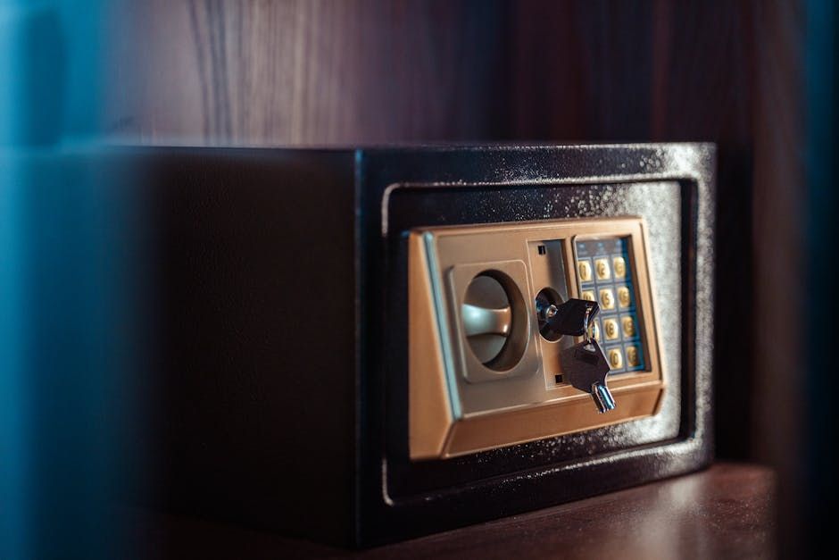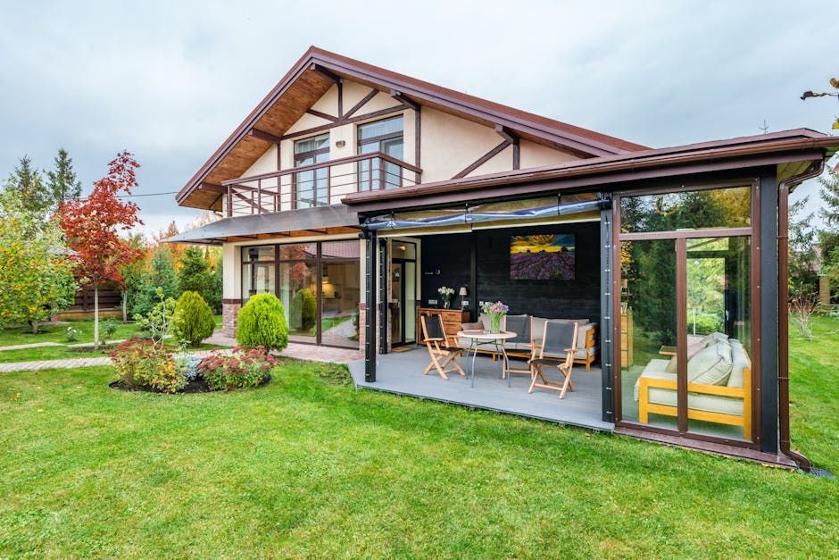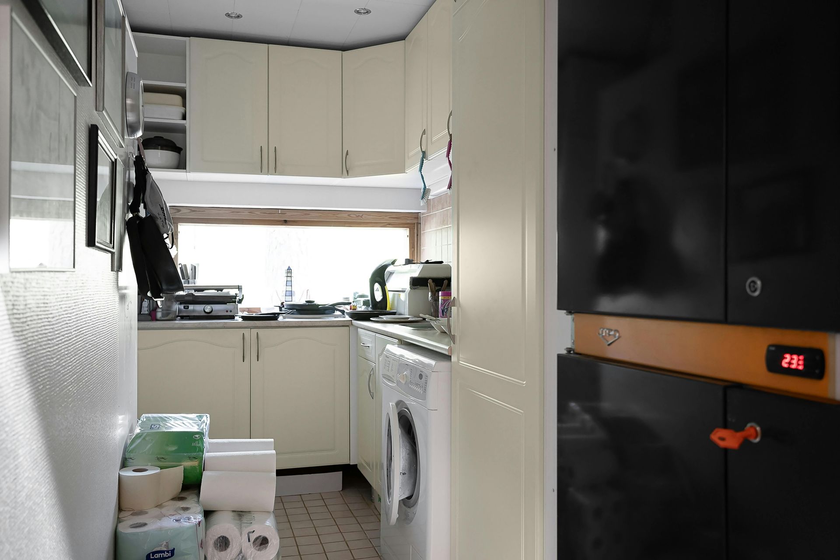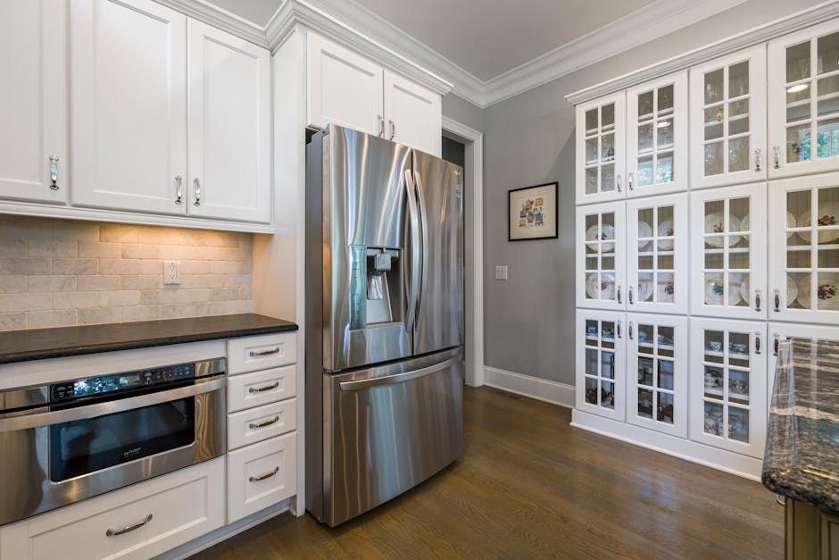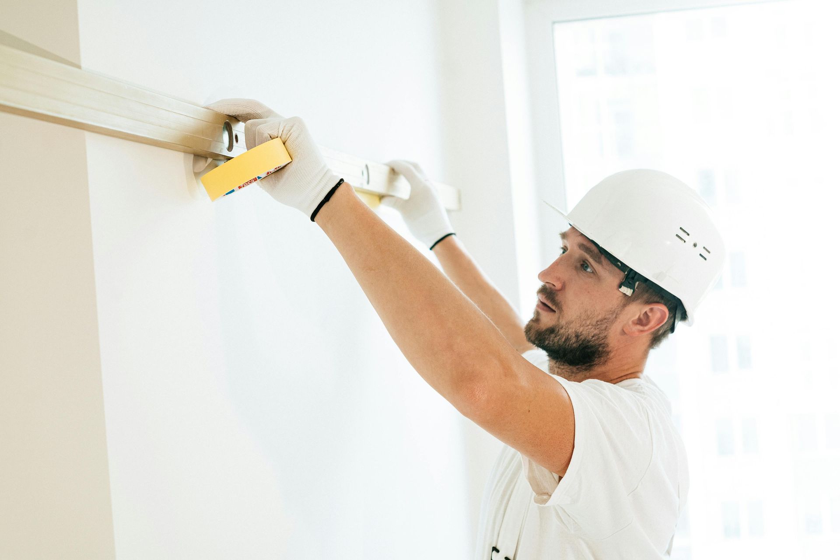Key Features for Accessible Bathroom Remodeling
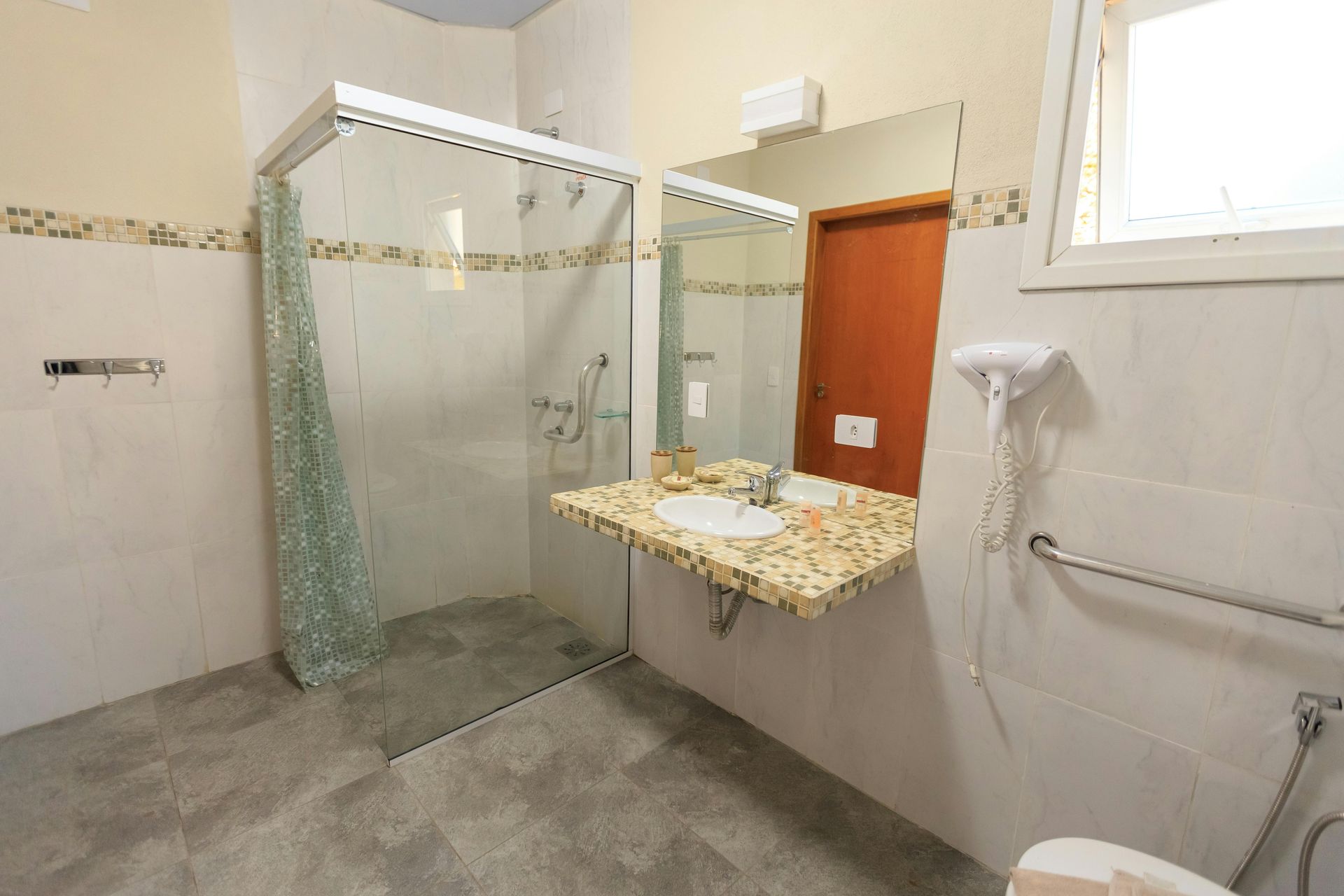
An accessible bathroom remodel supports aging-in-place and addresses mobility challenges and convenience, ensuring everyone can use the space independently. Below, we explore the key features that make these bathrooms practical, stylish, and safe.
Why Accessible Bathroom Remodeling Matters
Accessible bathrooms play a crucial role in creating safe and functional spaces for all users. Here’s why they are essential:
- Minimize Safety Risks: Reduce the likelihood of slips, falls, and other accidents, particularly for elderly users and individuals with disabilities.
- Promote Independence: Enable users to perform daily activities without assistance, enhancing dignity and self-reliance.
- Support Universal Design: Cater to people of all ages and abilities, ensuring the bathroom is inclusive and easy to use for everyone.
- Add Long-Term Value: Increase the home’s appeal and functionality, making it a wise investment for aging-in-place or resale purposes.
Essential Features of an Accessible Bathroom
An accessible bathroom is thoughtfully designed to make daily tasks easier, safer, and more comfortable for people of all ages and abilities. By incorporating specific features, you create a functional space that meets individual needs while ensuring usability and convenience for everyone.
Ample Space for Mobility
A spacious layout is one of the most critical components of an accessible bathroom. Clear floor space allows for smooth movement, especially for individuals using wheelchairs, walkers, or other mobility aids. Pathways should be at least 36 inches wide to accommodate these devices, ensuring ease of navigation without obstructions.
Additional space around fixtures such as toilets, sinks, and showers is also essential. For example, leaving enough room on both sides of the toilet allows users to transfer from wheelchairs safely. A well-designed layout not only promotes safety but also enhances the overall functionality of the bathroom.
Wide Doorways for Easy Access
Standard doorways are often too narrow for wheelchairs or walkers, making wider doorways necessary in accessible bathrooms. Doorways at least 36 inches wide ensure smooth entry and exit for users with mobility aids.
Outward-opening doors are highly recommended for tight spaces, as they allow easier exit in emergencies. Lightweight doors with lever-style handles enhance accessibility by requiring minimal effort to operate, making them ideal for individuals with limited hand strength or dexterity.
Zero-Threshold Showers for Safety
Traditional showers and bathtubs often present safety hazards due to high entry thresholds. Zero-threshold or walk-in showers eliminate this barrier, making them a safer option for individuals with limited mobility. These showers provide seamless entry for wheelchairs and reduce the risk of tripping or falling.
To maximize safety and comfort, include the following features:
- Slip-Resistant Tiles: Textured surfaces help prevent slips, even when wet.
- Built-In Benches: Provide a stable, comfortable seating option for users who may need to sit while showering.
- Strategically Placed Grab Bars: Offer support for maintaining balance and stability.
These elements ensure a safe and user-friendly shower experience for individuals of all abilities.
Comfort-Height Toilets to Reduce Strain
Standard toilets can be challenging for individuals with mobility issues, as the low height requires significant bending and strength to sit and stand. Comfort-height toilets, which are 17–19 inches tall, are designed to reduce strain on the knees and joints.
This feature benefits elderly users, individuals with arthritis, and anyone recovering from surgery. Pairing a comfort-height toilet with nearby grab bars further enhances safety, making it easier to transition from sitting to standing without assistance.
Recessed Storage for Convenience
Accessible bathrooms prioritize convenience, and recessed storage is a practical solution. These niches are integrated into walls or shower areas, keeping essential items like toiletries, towels, and cleaning supplies within easy reach.
Recessed storage reduces clutter, creating a more organized and safer environment. It eliminates the need for bending, stretching, or reaching for items stored in high or inconvenient locations. By keeping frequently used items at an accessible height (15–48 inches from the floor), recessed storage supports independence and enhances the overall functionality of the bathroom.
Safety Enhancements
Safety is a cornerstone of accessible bathroom design. Implementing the following features reduces the risk of accidents and makes the bathroom safer for everyone.
Grab Bars and Handrails for Stability
Grab bars provide critical support for individuals transitioning from wheelchairs, moving in and out of showers, or using the toilet. These sturdy aids should be installed near high-use areas like the shower, tub, and toilet. Choose stylish designs to blend seamlessly with the bathroom decor.
Slip-Resistant Flooring to Prevent Falls
Bathrooms are high-risk areas for slips and falls due to water exposure. Install textured tiles or anti-slip materials to enhance traction and prevent accidents. Materials like vinyl or rubber are excellent choices for safe, accessible flooring.
Emergency Features Like Alarm Systems
Equipping the bathroom with emergency alarms or call cords ensures help is readily available in case of a fall or other incident. These features are essential for elderly individuals living alone or users with limited mobility. Place these features strategically:
- Near the shower or tub.
- Close to the toilet.
- Within reach in any open area of the bathroom.
Modern Innovations in Accessibility
Technology can play a vital role in enhancing accessibility and independence in bathrooms.
Tech-Enhanced Bathrooms for Independence
Smart-home integrations, such as voice-activated lighting, digital shower controls, and motion-sensing faucets, create a personalized and user-friendly experience. Humidity-sensing fans prevent mold growth, while adaptive systems allow users to customize their settings for maximum comfort.
Adjustable Showerheads for Customization
Handheld showerheads with adjustable heights offer flexibility and convenience. These are ideal for seated users or individuals requiring assistance while bathing. Ensure hoses are at least 60 inches long for optimal reach, and install sliding bars for easy adjustment.
Bidets for Hygiene and Comfort
Bidets promote hygiene and independence, especially for individuals with limited mobility. Modern bidet seats or attachments are easy to install and provide a comfortable, dignified solution by reducing the need for reaching or maneuvering.
Universal Design Principles
Universal design ensures that bathrooms are accessible to all ages and abilities. By incorporating inclusive features, your bathroom becomes both functional and future-proof.
Incorporating Features for All Ages and Abilities
Universal design elements include wide doorways, zero-threshold showers, and lever-handled faucets. These features benefit everyone, from young children to elderly individuals, ensuring safety and comfort.
Lighting Options to Improve Visibility
Proper lighting enhances both functionality and safety. Install a combination of ambient lighting for overall illumination and task lighting near mirrors and sinks. Toe-kick lighting offers a subtle glow for nighttime navigation, reducing tripping hazards.
Planning Your Accessible Bathroom Remodel
A successful remodel starts with thoughtful planning to ensure your bathroom meets current and future needs.
Questions to Ask Before You Start
Before starting your remodel, consider these questions:
- Which activities require assistance?
- Are grab bars necessary, and where should they be placed?
- Is a shower, tub, or combination more practical?
- How will mobility aids or medical equipment fit into the design?
Answering these questions allows you to create a bathroom tailored to your needs.
Working with Experts
Partnering with experienced contractors ensures your accessible bathroom remodel is executed to the highest standards. Professionals can recommend the best materials, layouts, and features while ensuring compliance with ADA guidelines.
Sunshine State is a trusted provider specializing in accessible bathroom remodeling. Their expertise helps homeowners design bathrooms that combine functionality with comfort, ensuring the space meets your needs.
Conclusion
Accessible bathroom remodeling is an investment in safety, independence, and long-term usability. By incorporating essential features, modern innovations, and universal design principles, you can create a space that serves all users with comfort and dignity. Begin planning your remodel today to make your bathroom more inclusive and future-ready.
